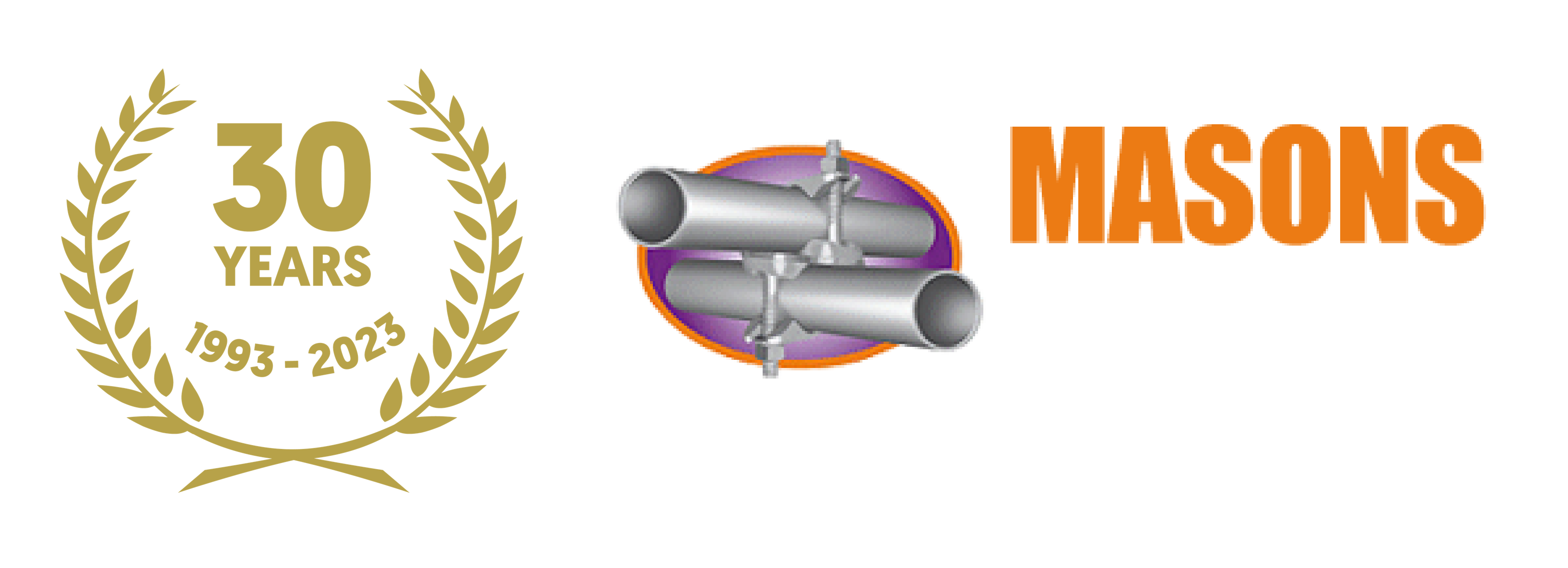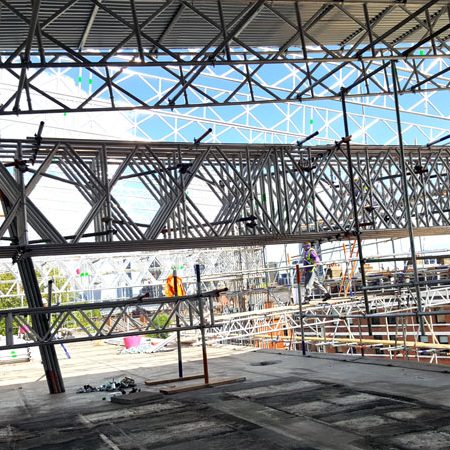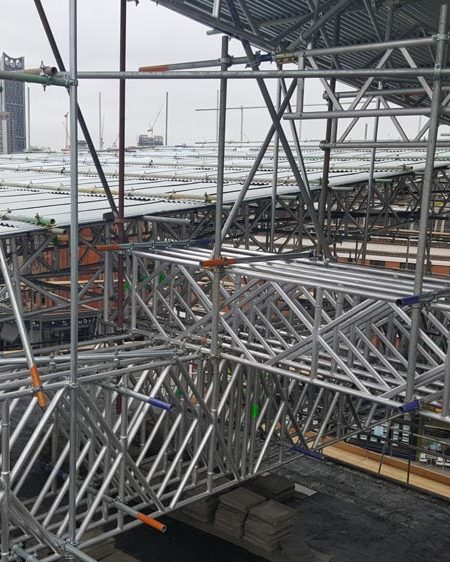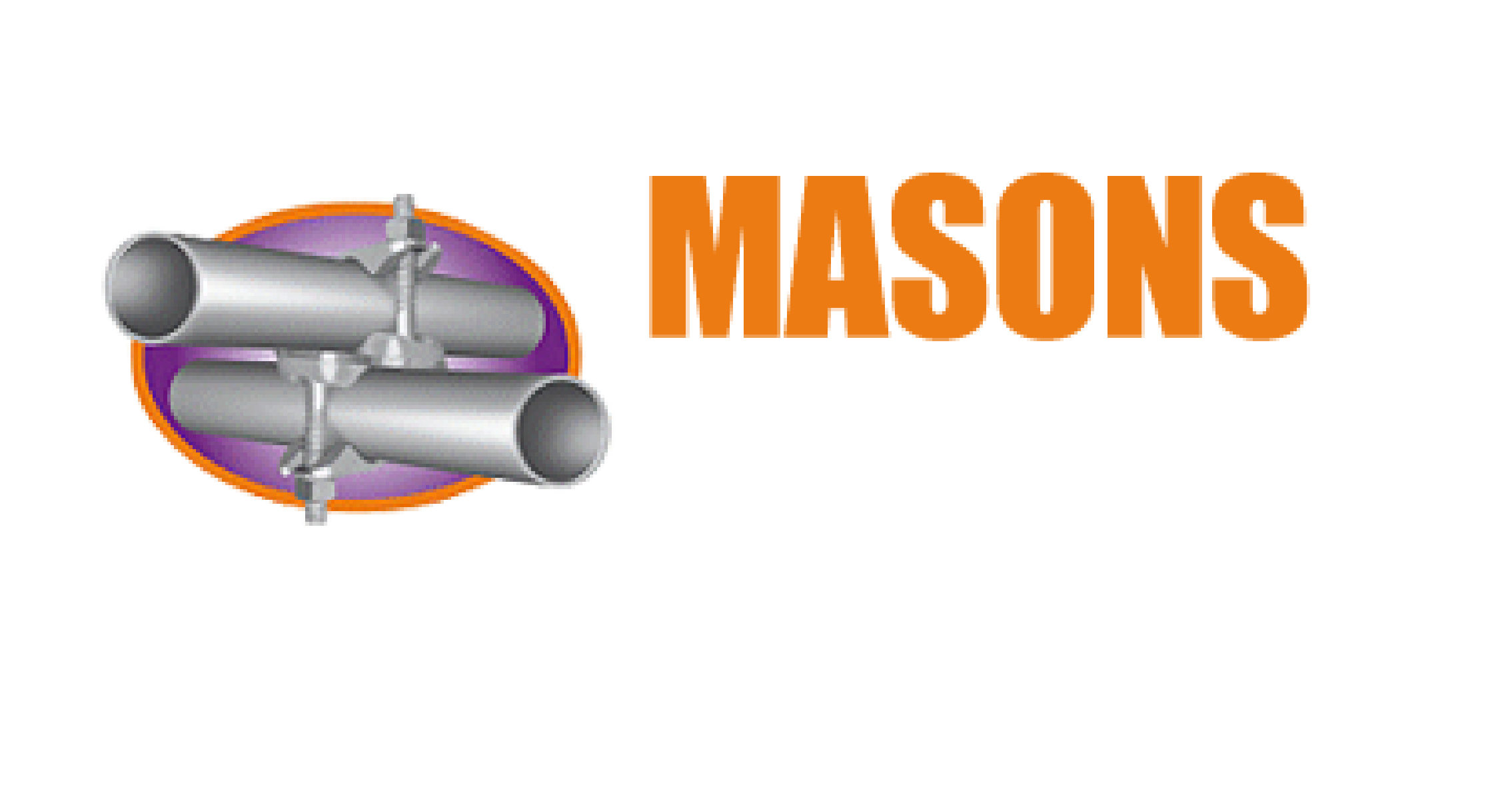The brief
To supply, erect and strike on completion, an irregular shaped, fully boarded scaffold to the building perimeter along with a complex temporary roof over three tiered roof levels. Internally there were full birdcages to the atrium, lift shafts and stairwells.
Overview
Installation of a new floor on the top level of the existing office building together with a high-level glass atrium to rear courtyard area were part of a significant project to develop a highly prominent office building, Edinburgh House, into contemporary and stylish offices and studios wrapped around a bright central atrium.
Masons Scaffolding were appointed to supply a fully boarded scaffold along with a complex temporary roof over three-tiered roof levels.
The main challenge was designing a temporary roof structure to accommodate the irregular shaped building together with varying roof heights allowing construction of new floor level to be built off of the existing roof. After much consultation a design was agreed that was perfectly suited to the job in hand.





